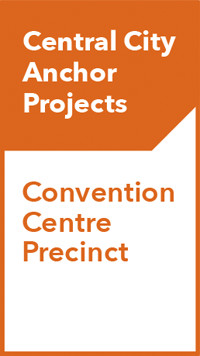
Latest update: 27/02/2017
Next phase of earthworks on Convention Centre site underway
February 2017
The section of Gloucester Street running through the Convention Centre site will soon be removed as the next stage of earthworks gets underway.
Level working platforms will be created across the site to enable the Main Works contractor to make a swift start on the facility’s construction around the middle of the year.
Ōtākaro Limited Chief Executive Albert Brantley says with land remediation work now complete another milestone has been reached.
“Along with this visible earthwork Ōtākaro is making good progress on the Convention Centre’s design. We will call for tenders from a shortlist of contractors in mid-March and expect to appointment a Main Works contractor around July,” says Mr Brantley.
The west-facing side of the Convention Centre is being designed to reflect the winding nature and colours of Canterbury’s rivers, including the neighbouring Avon River. This will be the main entrance to the centre, giving visitors easy access to Te Papa Ōtākaro/Avon River Precinct.
The south-eastern side of the Convention Centre includes an entrance off Cathedral Square and has been designed to reinforce its iconic shape. Space has also been created for the potential construction of a hotel that would further increase the level of activity in the area.
The Convention Centre will be capable of hosting up to 2000 delegates for a variety of national and international events. It will include a 1400 delegate auditorium, a 3,600m2 exhibition hall and 1,600m2 of meeting rooms.
