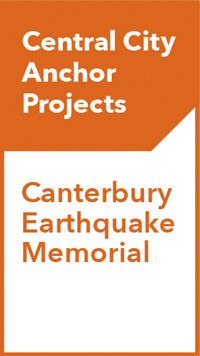Project updated: 22/02/2017
Print this page

Canterbury Earthquake National Memorial
Oi Manawa

What
The Canterbury Earthquake National Memorial is now managed by the Ministry for Culture and Heritage. Oi Manawa has its own website which includes a guide to finding loved ones' names on the wall.
The memorial provides a place to reflect on the events that changed Canterbury forever - paying respect to the 185 people who lost their lives on 22 February 2011 and those who were seriously injured.
It acknowledges the shared trauma and support received with the recovery operation that followed. It comprises a reflective space on the north bank of the river and a Memorial Wall on the south bank. Slovenian architect, Grega Vezjak’s design for the Memorial Wall was selected following a call for 'Ideas to Remember'.
Why
The earthquakes had a profound effect on the families of those who lost their lives, those involved in the recovery process and the people of Christchurch and Canterbury. A memorial to acknowledge this is an important part of the city’s recovery and history.
When
The Earthquake Memorial was finished in time for the sixth anniversary commemorations on 22 February 2017.
Status
The memorial was completed and officially opened at the February 2017 commemoration events. The reflective space on the north bank was completed one year earlier.
Who else is involved?
Ōtākaro managed the project in conjunction with project partners: Christchurch City Council, Te Rūnanga o Ngāi Tahu and the Ministry of Culture and Heritage.
Engagement
Throughout the project, bereaved families, those seriously injured and survivors were involved in the engagement process, along with first responder organisations, relevant embassies and the public.
Funding
The Canterbury Earthquake Memorial was largely funded by the Crown with support from the Christchurch City Council Mayoral Relief Fund.
Ngāi Tahu Grand Narrative
This Grand Narrative (17M file) documents the Ngāi Tahu values, customs and traditions relevant to the Canterbury Earthquake Memorial.
More Information
-
Location
Feedback from bereaved families, seriously injured and survivors showed it was important that the memorial incorporated water and greenery, and was a peaceful, beautiful and reflective space. The location was selected because it met those needs, is easy to access and is suitable for one person seeking quiet reflection or events with many people.
-
The Design Process
A call for 'Ideas to Remember' elicited more than 330 design concepts. The process was anonymous to ensure the chosen design was selected solely on the quality of the idea. The memorial design was required to:
- honour the 185 people who lost their lives, and the seriously injured
- remember and give thanks to the organisations from New Zealand and the world that assisted in the rescue and recovery
- recognise the shared human experience of those involved in the earthquakes, the effects on the city and Canterbury including the loss of many treasured heritage buildings and everyday cityscape
- provide a space for formal civic events each year on 22 February
- allow for reflection and contemplation by small groups or individuals
- become the anchor point for remembering the impact of the earthquakes.
An Evaluation Panel comprising two architects, two landscape architects, two arts professionals and a bereaved family member recommended a shortlist of six designs - two that were from New Zealand and four from overseas.
Drawing on feedback from a wide range of stakeholders, the Evaluation Panel recommended Grega Vezjak’s Memorial Wall design because it:
- made best use of the sun and would not be shaded by buildings or trees
- provided a journey, beginning with the memorial space, travelling along the walkway past the names of those who were lost, acknowledgments and memories, and then over the Montreal Street bridge to the north bank, where a simple space for sitting, reflecting, talking with each other and remembering would be created
- is safe and provides an excellent space for commemorative events
- provides a strong civic statement that is an evocative and powerful
- is feasible to build within budget and does not create an adverse flood risk.
-
North Bank Reflective Space
The reflective space has large established trees, new plantings and a curved seat along the path edge where people can sit quietly. They can also stroll closer to the river to view the Memorial Wall on the opposite side. Work on the north bank of the Canterbury Earthquake Memorial site was completed in time for the 5-year anniversary on 22 February 2016.
-
Memorial Wall
On the south bank of the river, opposite the reflective space, the Memorial Wall made of stone creates a place of remembrance. The names of those who died in the 22 February 2011 earthquake are inscribed into the stone panels. The wall acknowledges those seriously injured, the first responders and the impacts on the wider community. The south bank area is designed to cope with high river levels.
-
Engagement process
Bereaved families, seriously injured and survivors had the opportunity to comment at the start of the project on what they would like the Memorial to be, which contributed to the principles of the design brief and the selection of the site. Once the six shortlisted designs were selected, their feedback was once again sought, along with input from other stakeholders including project partners, embassies and first responders. A public exhibition on the shortlisted designs elicited more than 3,000 responses, which were considered by the Evaluation Panel before it recommended the Memorial Wall as the chosen design for the Canterbury Earthquake Memorial.
