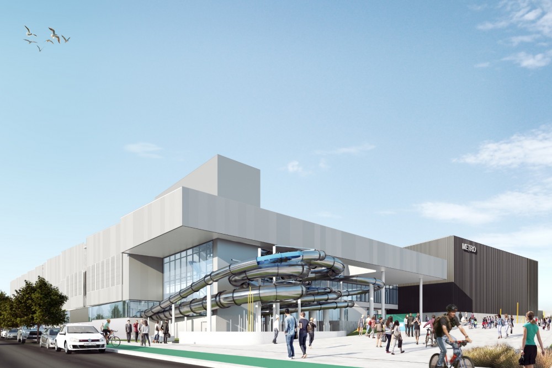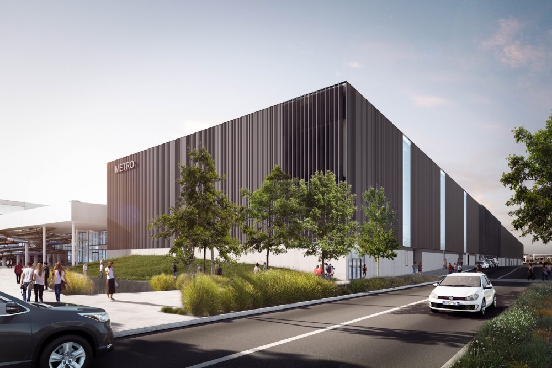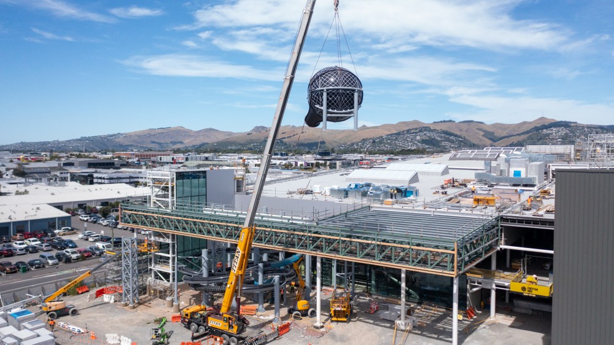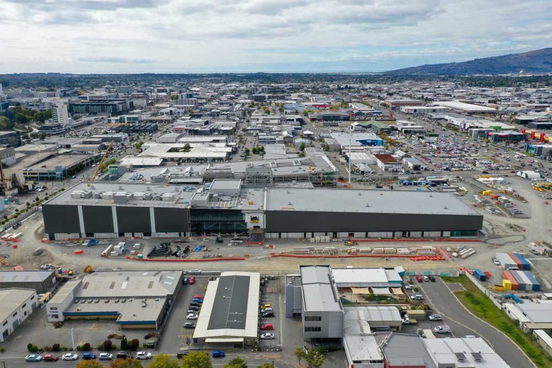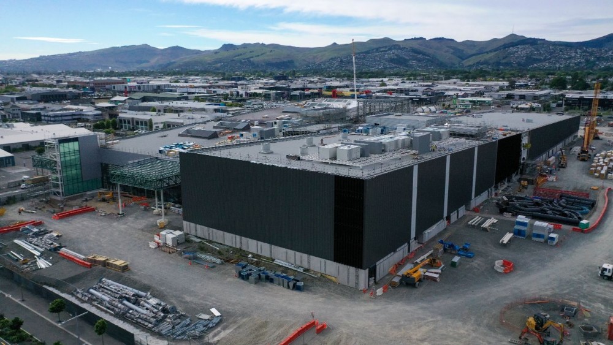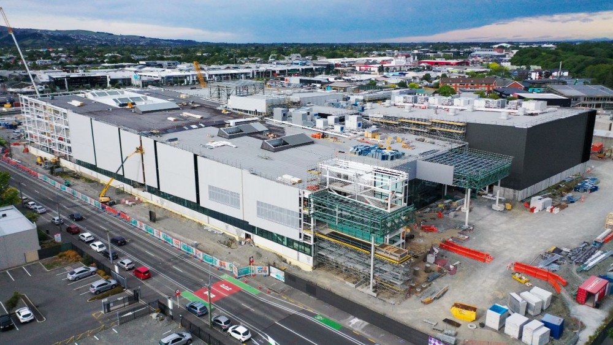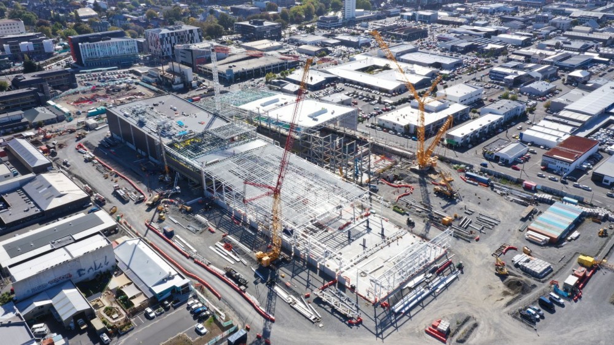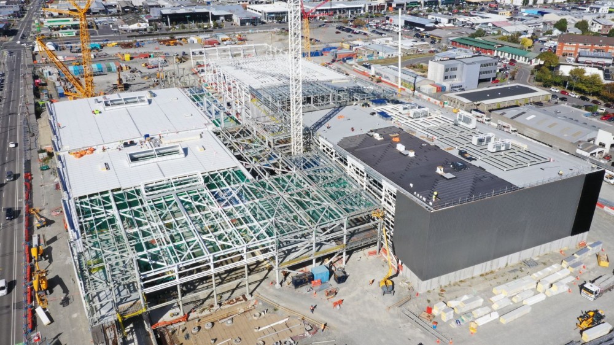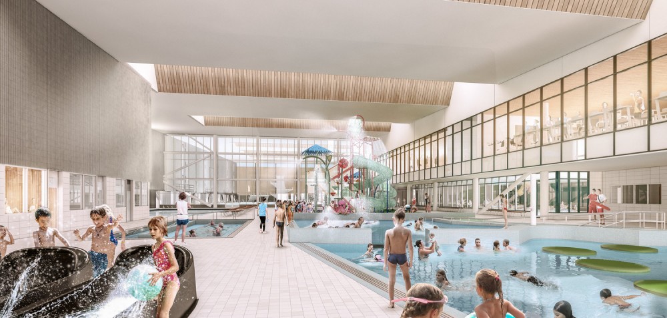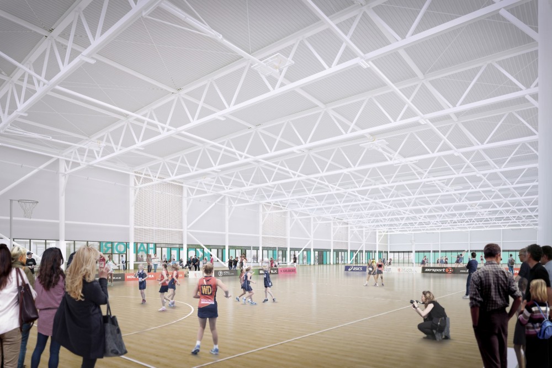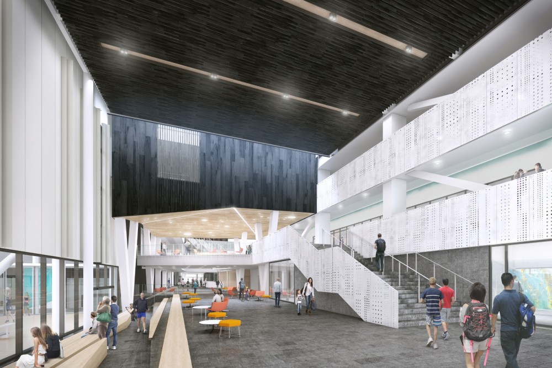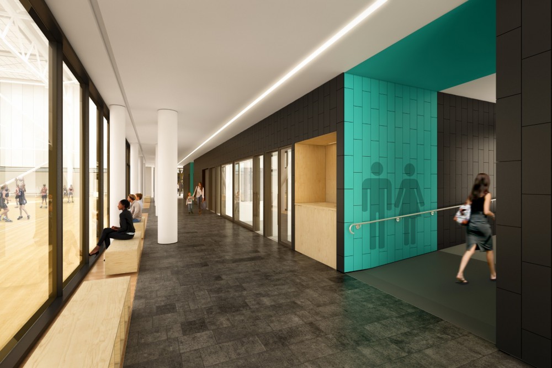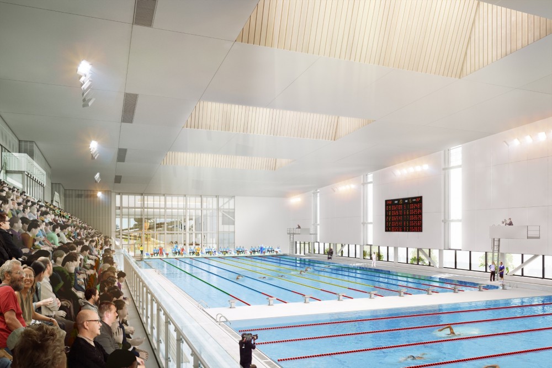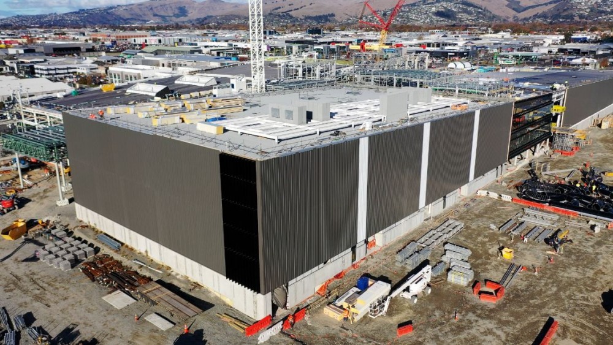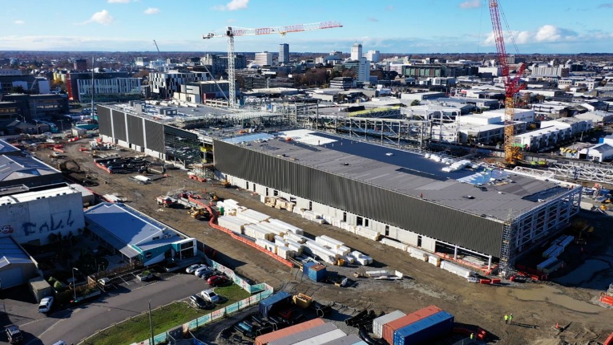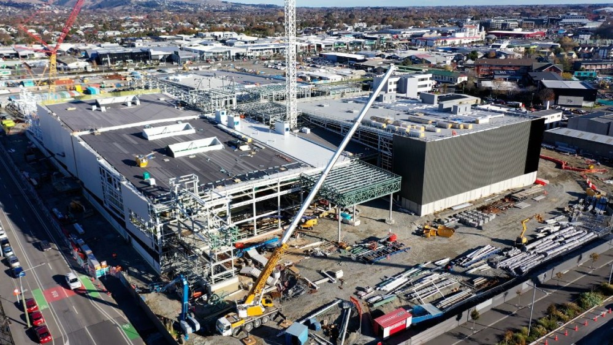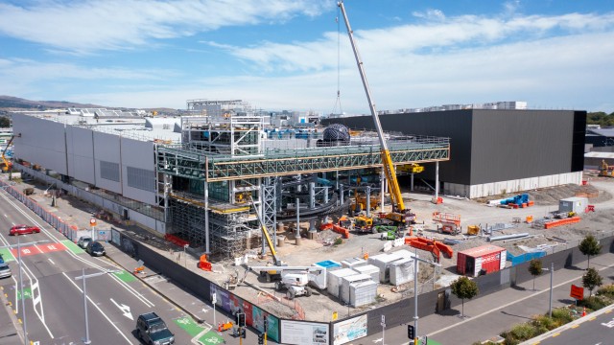Project updated: 20/12/2022
Print this page
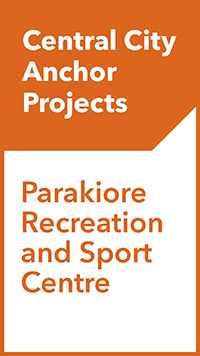
Parakiore Recreation and Sport Centre
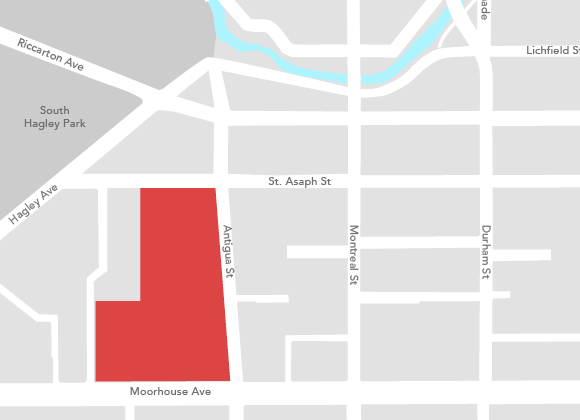
What
Parakiore Recreation and Sport Centre is intended to be the largest aquatic and indoor recreation and leisure venue of its kind in New Zealand, and would be accessible to people of all ages, abilities and skill levels.
At over 30,000m2, Parakiore Recreation and Sports Centre would feature a 50 metre, 10-lane competition swimming pool and a separate diving pool, large aquatic leisure area, five hydroslides, fitness spaces and nine indoor courts for sports such as netball, volleyball and basketball. The facility would cater for the needs of the recreational, educational and high-performance sporting communities.
Where
Parakiore Recreation and Sport Centre will sit on the 70,000m2 central city site bordering Moorhouse Avenue, Stewart Street, St Asaph Street and Antigua Street.
Why
Parakiore Recreation and Sport Centre will play an important part in fostering health and wellbeing in the region. It will attract people from across Canterbury and New Zealand. They will be able to play, train, participate and compete in a broad range of sports and recreational facilities for all ages and abilities. It will also offer a pleasant and relaxing environment for spectators.
How
Ōtākaro is responsible for managing the design and construction of the Parakiore Recreation and Sport Centre.
The Christchurch City Council is to be the operator of the facility under the current design.
When
Main Works on Parakiore Recreation and Sport Centre began in 2019 and is expected to be completed in spring 2024.
Status
CPB Contractors Ltd began main construction of the Parakiore Recreation and Sports Centre in May 2019.
Funding
Construction is jointly funded by the Crown and the Christchurch City Council, with the Council being the operator of the facility after completion.
Features
• 10 lane 50m competition pool plus movable 1.5m wide boom.
• 1000 aquatic spectator seats.
• 20m x 25m diving pool.
• Aquatic leisure facility.
• Five hydroslides.
• Learn to swim pool.
• Warm water pool/spa/sauna/steam room.
• Birthday party room.
• Multipurpose indoor courts with capacity for nine netball courts and other indoor sports.
• 2500 retractable spectator seats in the show court.
• Gym/weights facility.
• Group fitness rooms.
• Allied health facilities.
• Performance movement centre.
• Aquatic sensory space.
• High performance sports centre with facilities for coaching and training.
• Sports House – shared administration area for regional sport.
• Facility administration areas.
• VIP and media areas.
• Café and supporting satellite food and beverage facilities.
• Facility parking (550 parks approx).
Ngāi Tahu Grand Narrative
This Grand Narrative (8M file) documents the Ngāi Tahu values, customs and traditions relevant to the Justice Precinct and Parakiore Recreation and Sport Centre.
More Information
-
Engagement
There has been significant consultation with the many organised sports groups who will be high users of the facility, as well as sport and recreation organisations across the city. This is to understand their specific requirements, whether that is for national competitions (such as court dimensions and roof heights) or anchor points, in the pools for goals and play equipment, and for the indoor courts to ensure sports can use the spaces efficiently. This is an opportunity for sports groups to talk together about how they might use shared spaces and avoid duplicating resources.
Workshops were held with a number of sports stakeholders in July 2016 to discuss more specific project details covered in the preliminary design phase of the project.
Project team members have also met with community organisations such as Christchurch Resettlement Services and Rainbow Community to ensure all members of the community can provide input into the planning.
Public comment was sought on the 1500m2 leisure water area. Over 1300 responses were received. The results showed people wanted a variety of different things from the leisure water area:
- Active water play facilities such as hydro slides, lazy rivers and deep-diving pools;
- Passive relaxation facilities such as spas, saunas and Jacuzzis;
- Shallow pools and quieter areas separated from busier areas.
These findings are now influencing the work of the project team as they develop the design for the Metro Sports Facility.
Analysis of the responses by Ipsos is available here.
Ipsos Metro Sports Facility Leisure Water Area Report December 2015 [PDF 1.5MB]
Documents & Downloads
-
Parakiore Recreation and Sport Centre update - August 2022
830 KB Uploaded 20/10/2022 11:45am
-
Parakiore Recreation and Sport Centre update - June 2022
1 MB Uploaded 20/10/2022 11:49am
-
Parakiore Recreation and Sport Centre update - April 2022
852 KB Uploaded 20/10/2022 11:49am
-
Parakiore Recreation and Sport Centre - December 2022
790 KB Uploaded 27/02/2023 11:08am
-
Parakiore Recreation and Sport Centre - February 2023
1.1 MB Uploaded 27/02/2023 11:08am

